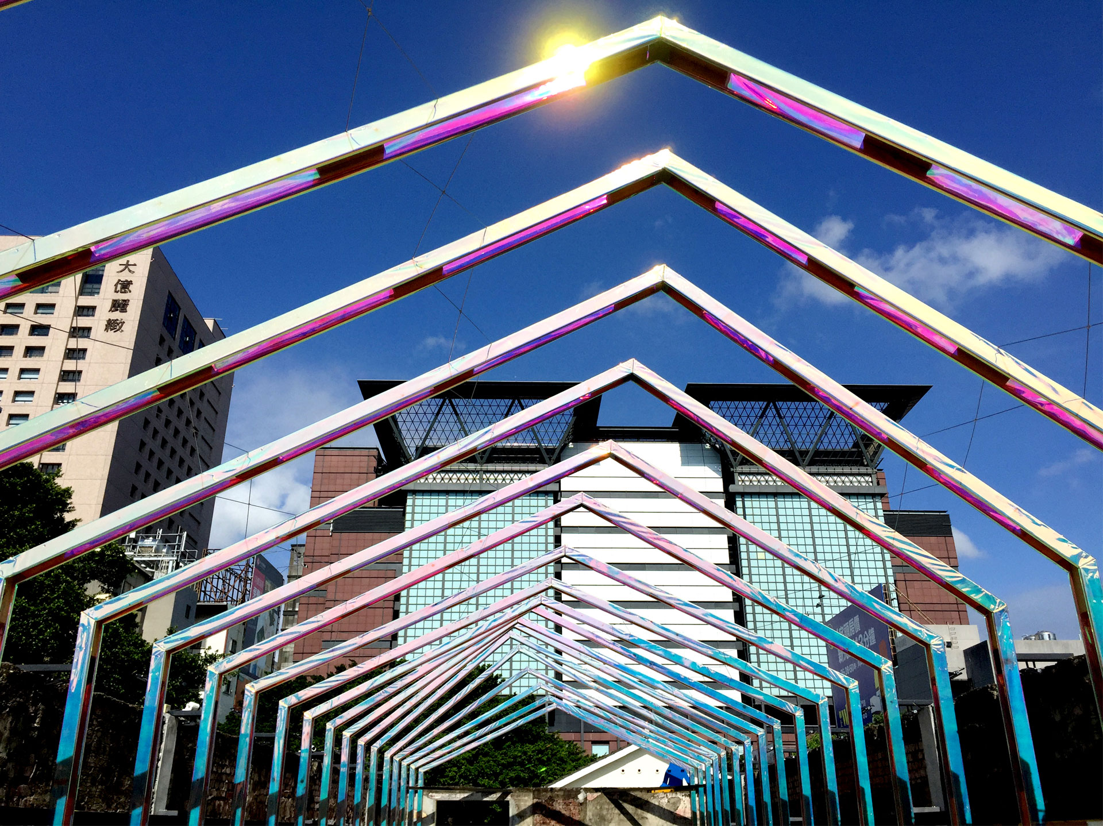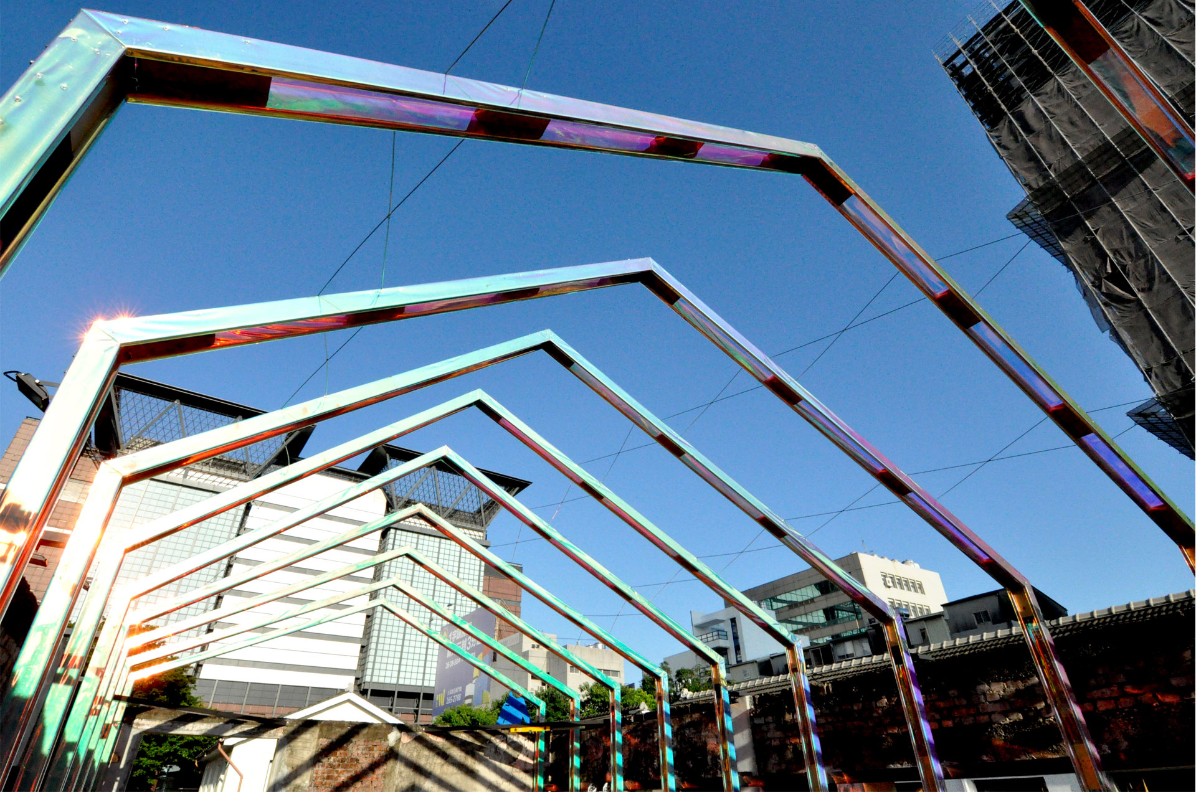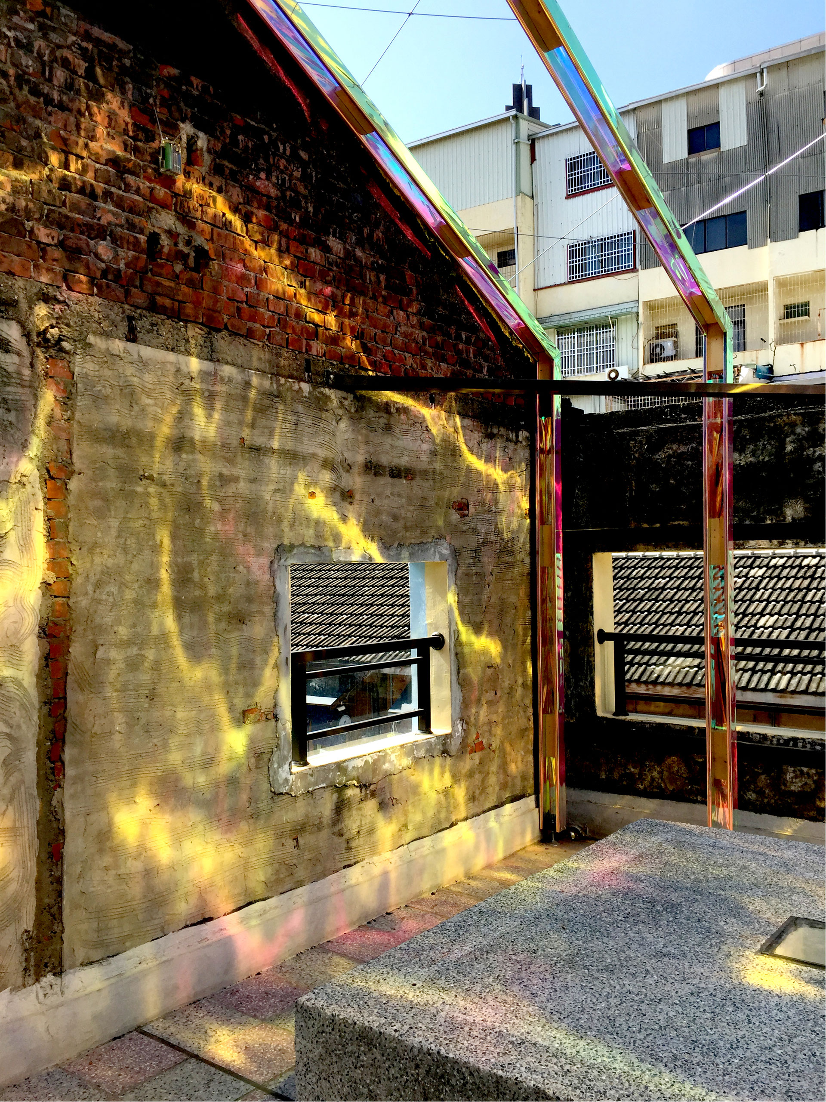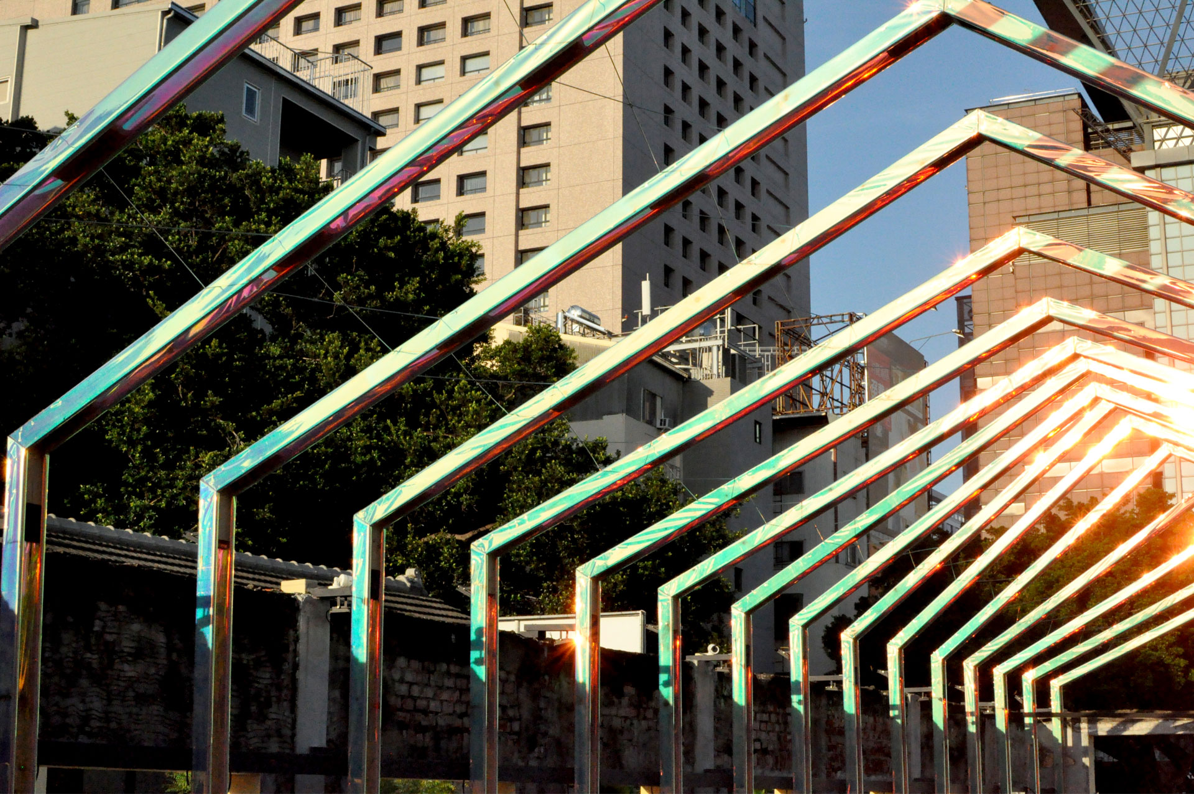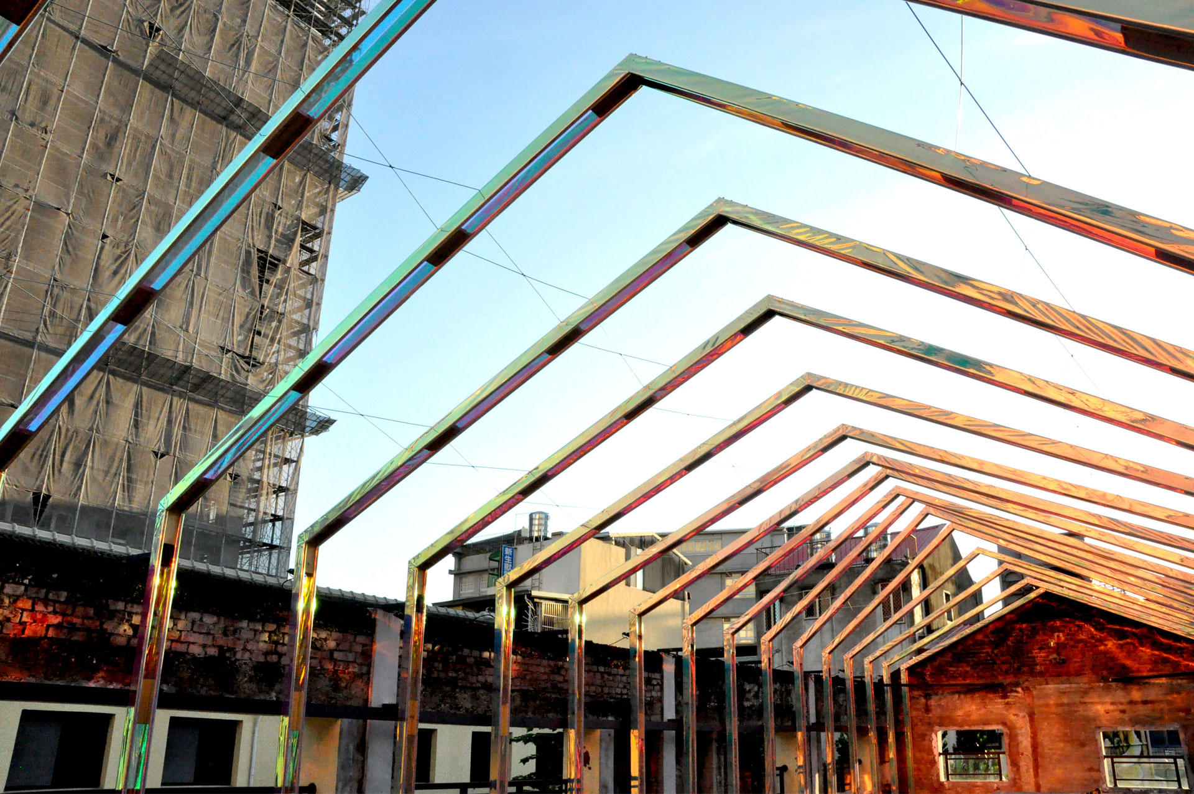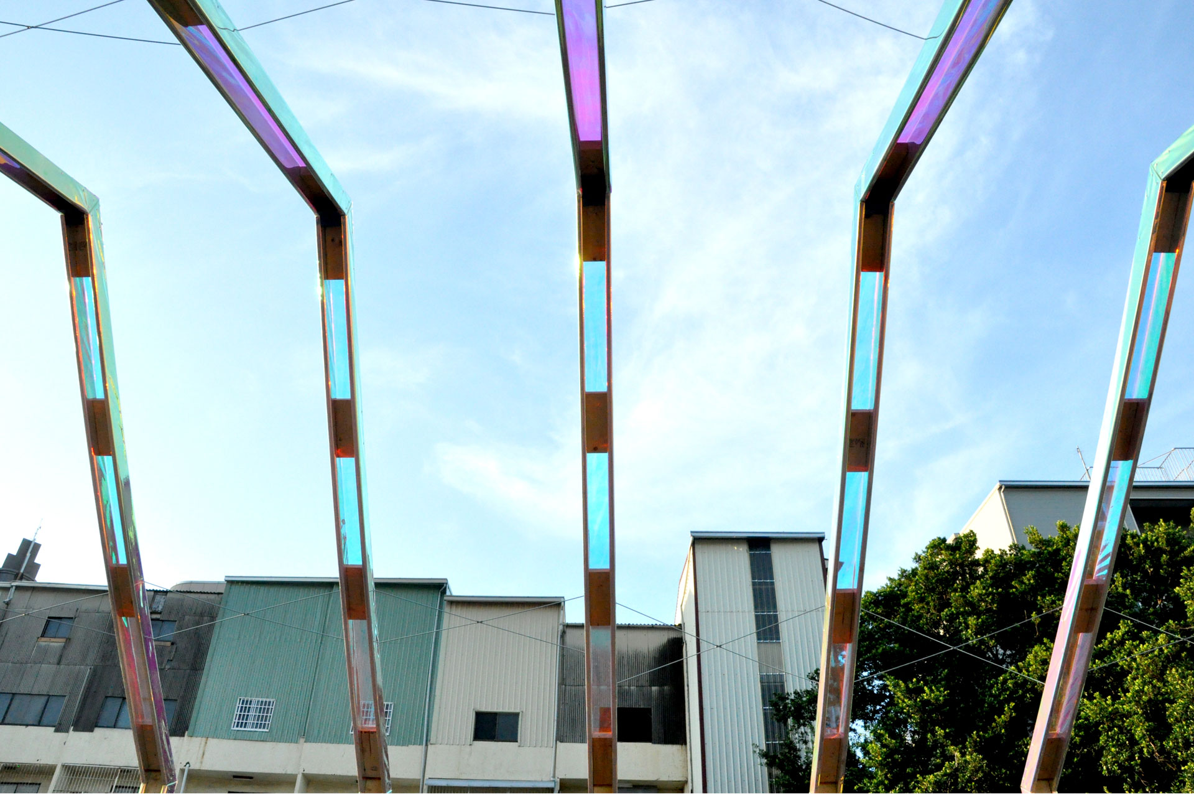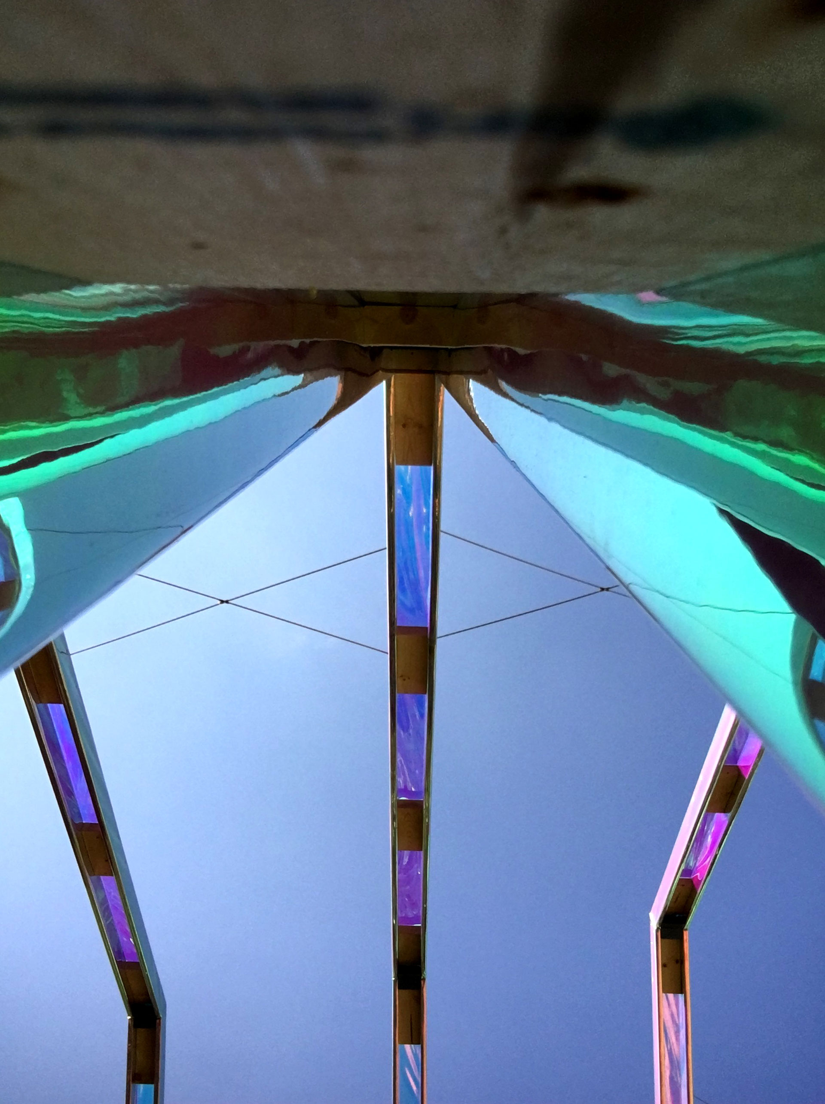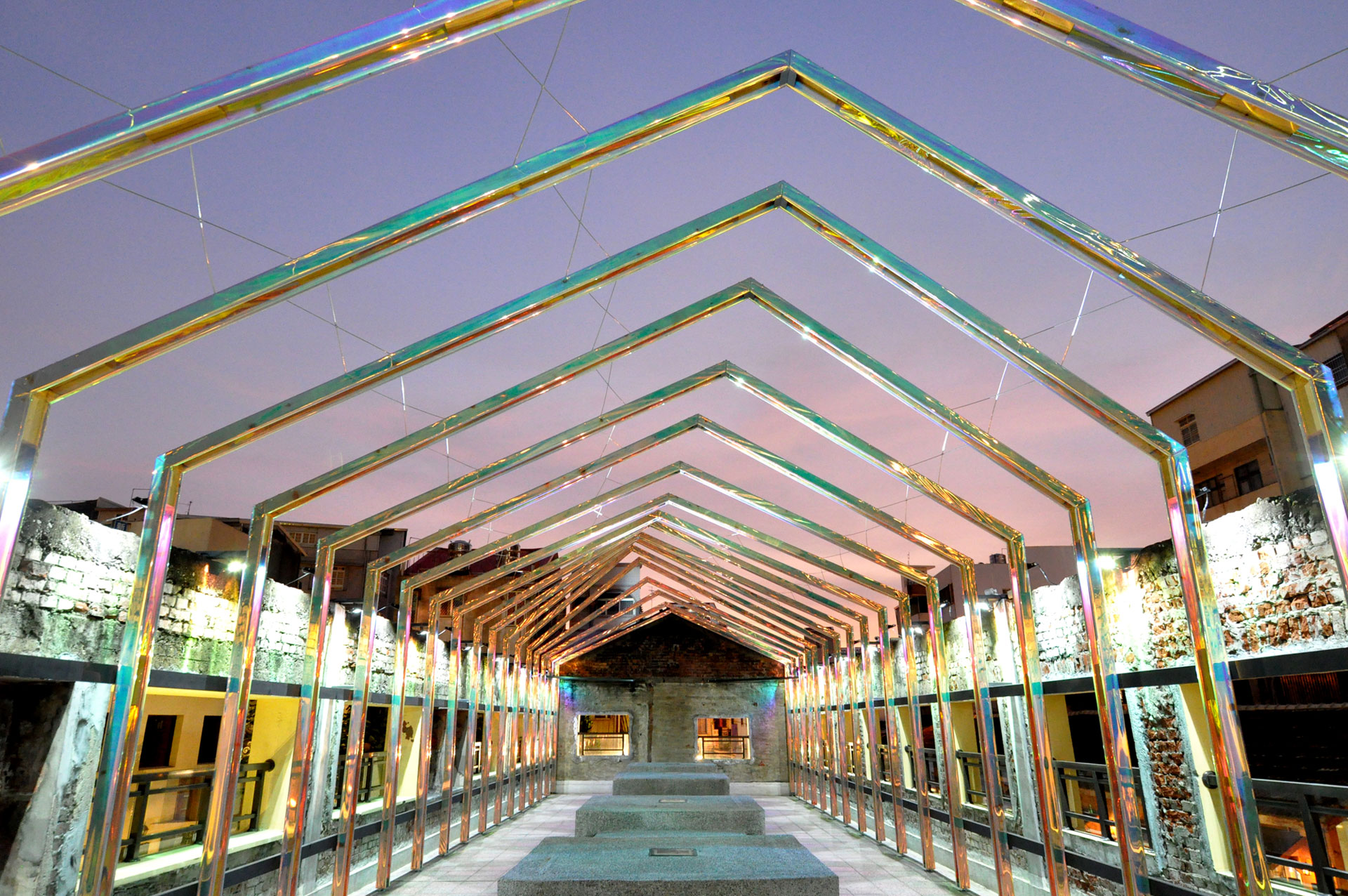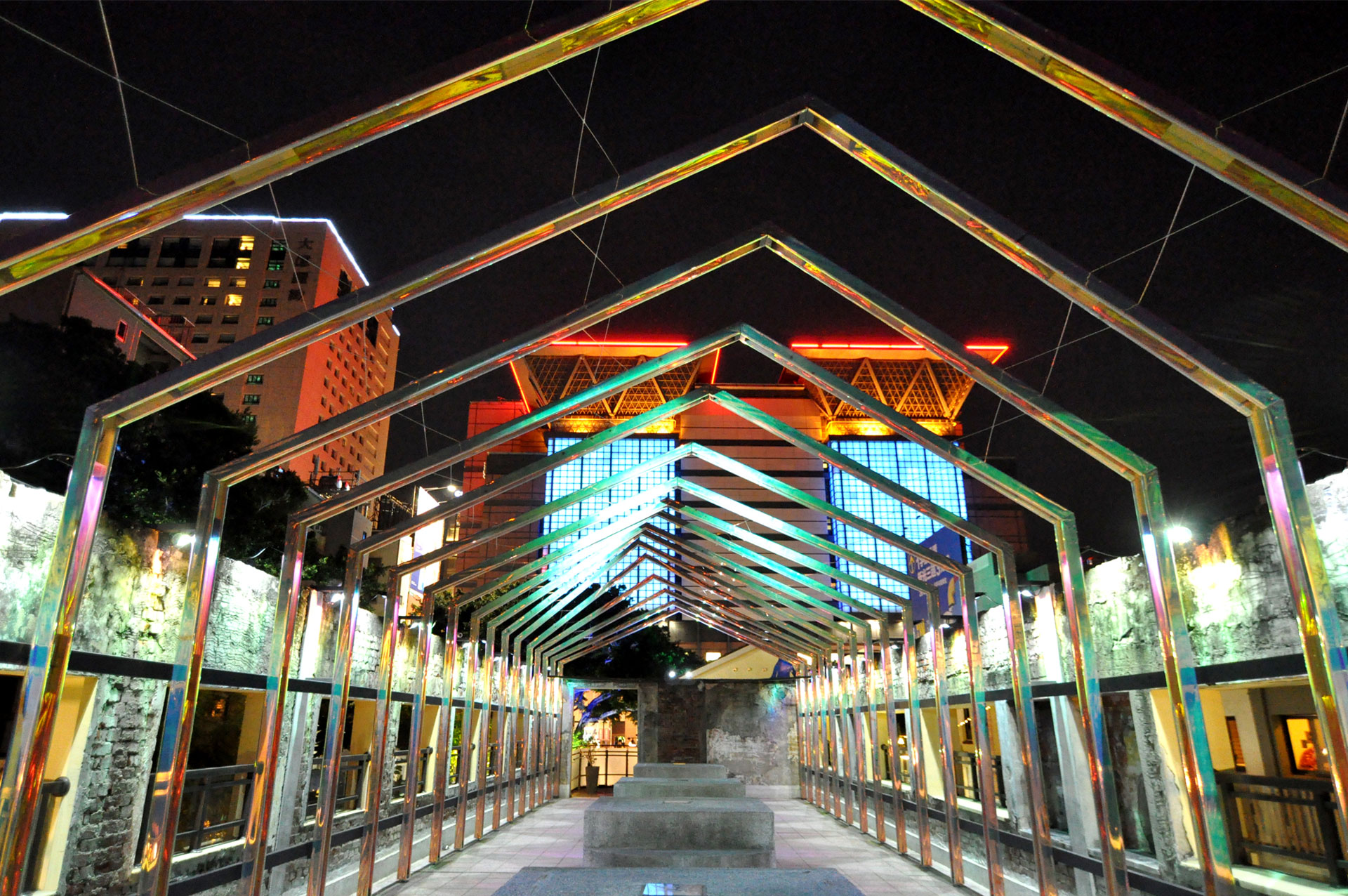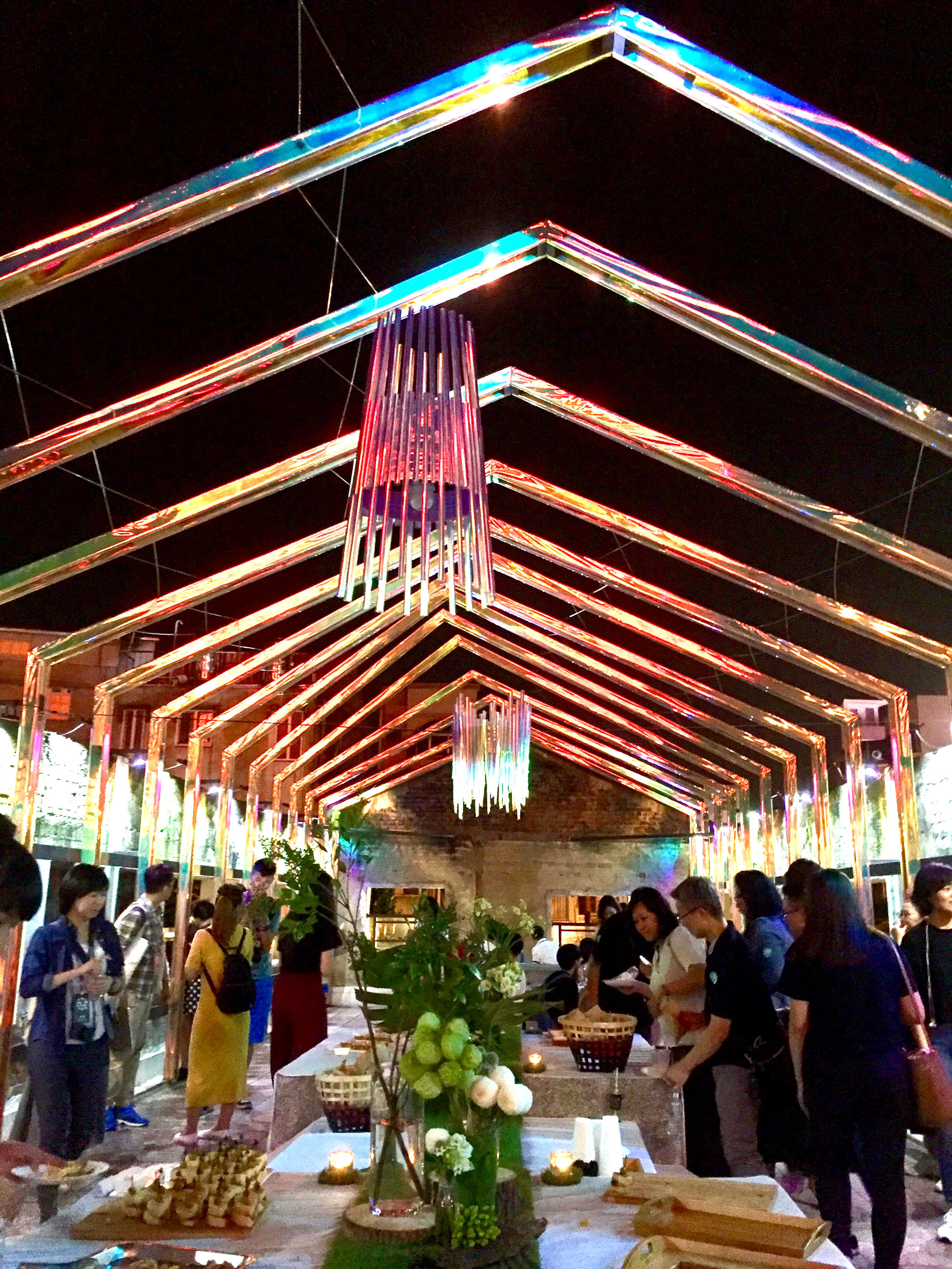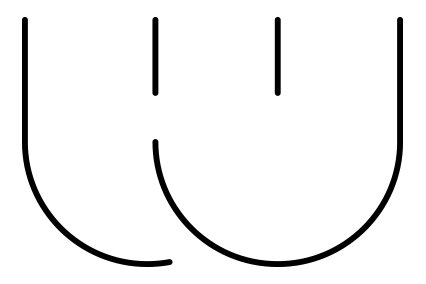IMAGINARY PAVILION
FUNCTION:Pavilion
MATERIAL:Wood, TPU Plastic Membrane, LED Light
SIZE:L21m, W5.8m, H4.85m
LOCATION:Blueprint Cultural & Creative Park, Tainan, Taiwan 藍晒圖文創園區
DESIGN PERIOD:2017.02~2017.06
CONSTRUCTION PERIOD:2017.07~2017.08
EXHIBITION PERIOD:2017.09~2018.09
INTRODUCTION:The base of the pavilion is on the second floor of five terraced houses. After several years of refurbishment, the second floor of the houses became a large balcony. This area has four old brick walls without roof. The old gables at both ends show the original shape of the buildings. A space without roof can be full of imagination. We’d like to create a pavilion not only trace the old building but also inspire imagination. We developed new structure for the balcony. The shape of the wood structure was based on the gable of the house but was arranged in a particular order to form a wave rhythm. All the woods of the structure were covered by a kind of new TPU plastic membrane. This membrane shows a colorful mirror reflection effect under light and makes the structures vanished in the environment. The pavilion is between fiction and reality. The reflection of the light also creates colorful illumination to visitors. This is a pavilion combined art and architecture. Wishing to raise both visual impact and fantasy.
PHOTO:UxU, Hsin-Hsien, Wu
VIDEOGRAPHER:Wei-Tsung Chen
SPECIAL THANKS TO:Khai-Cheat Leong
